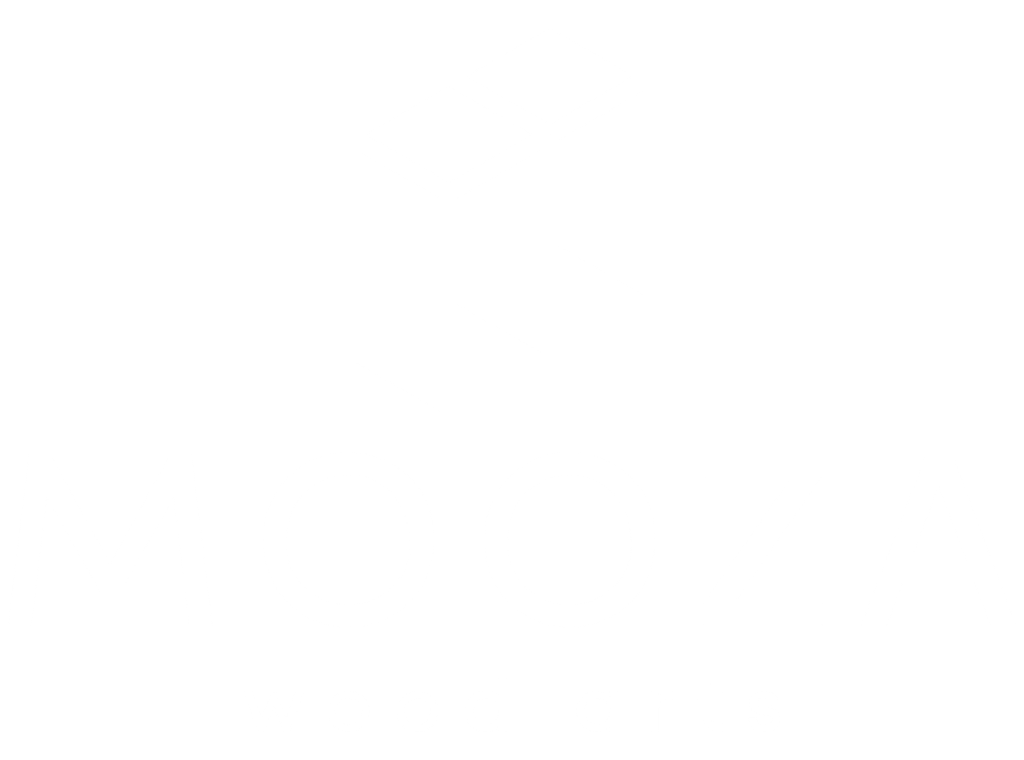Glen Grove
Glen Grove Project overview: Kitchen RenovationCabinetry overview: A Kosher kitchen with lots of storage solutions as well as a matching desk area.Materials used: All exposed surfaces are finished with painted MDF.Collaborations: For vendor list and project collaborations please contact us.Photography credit: Arnal Photography










